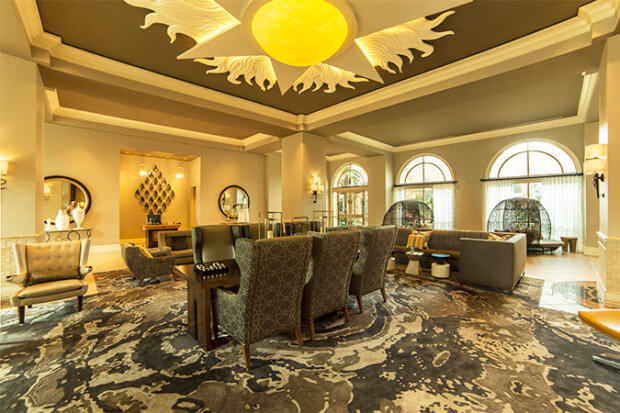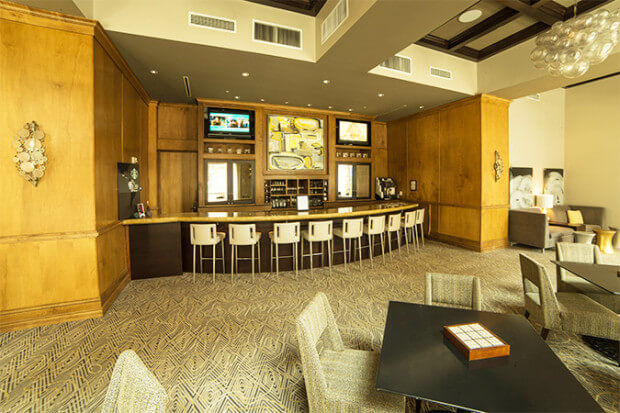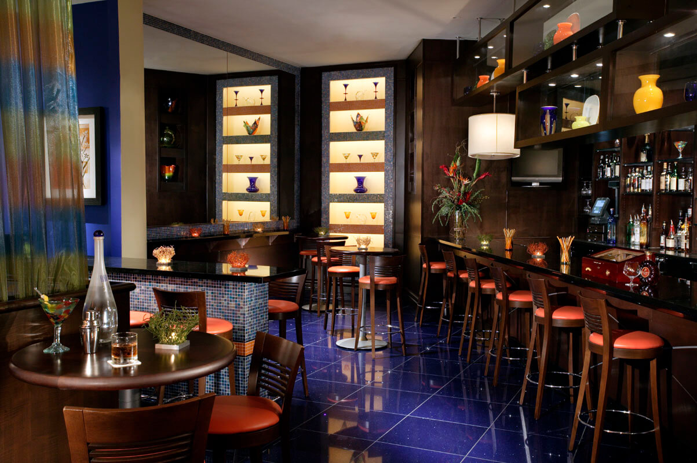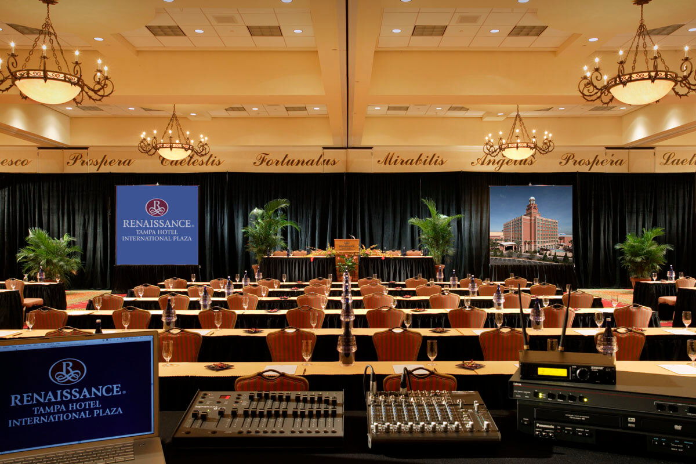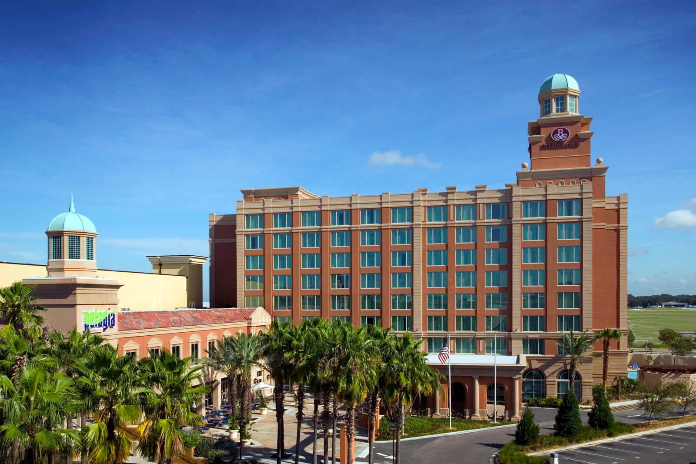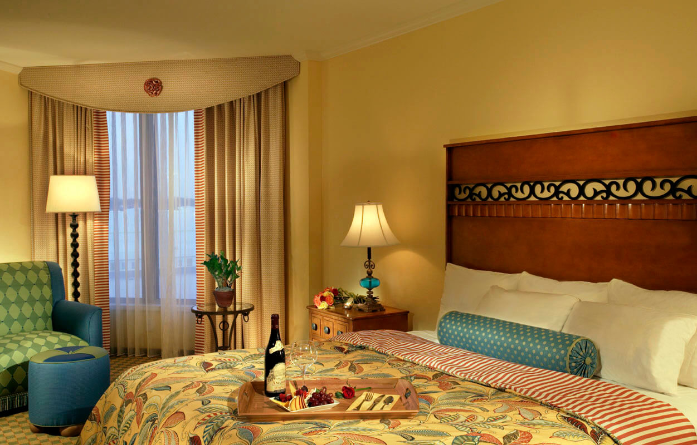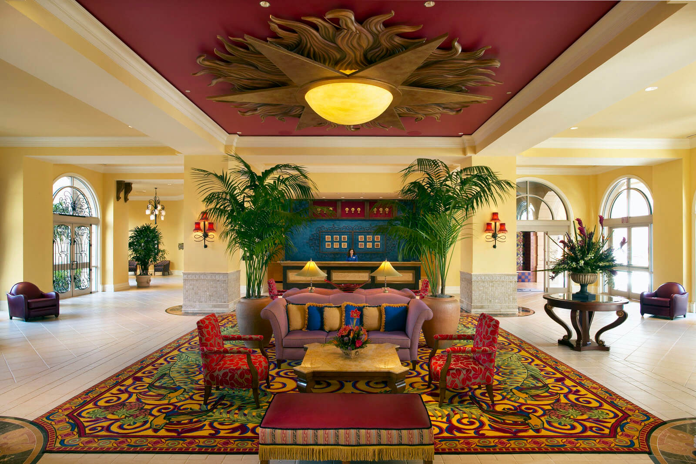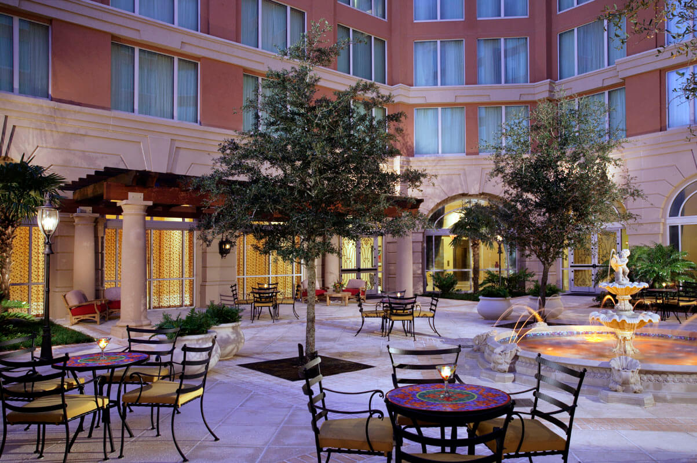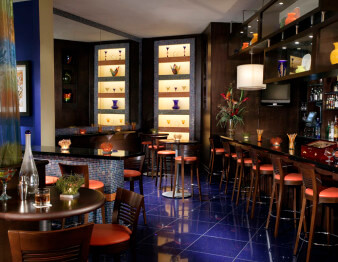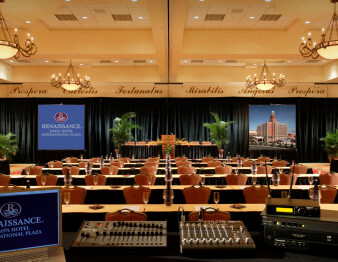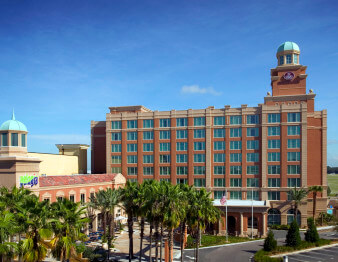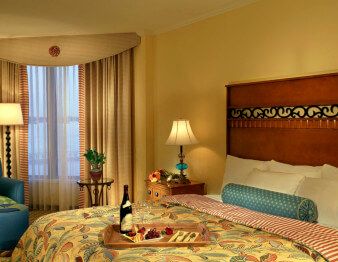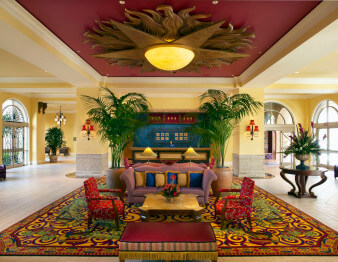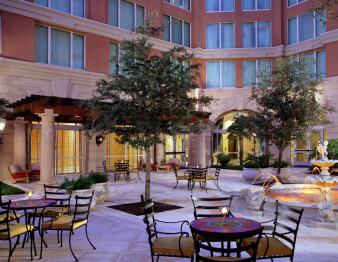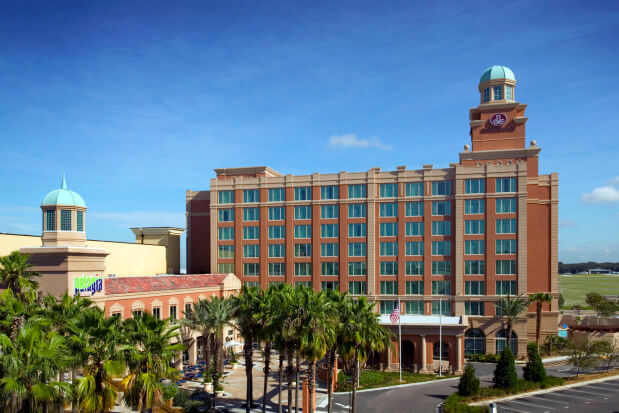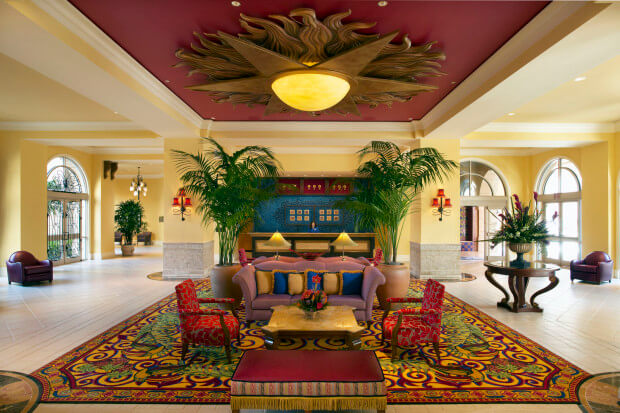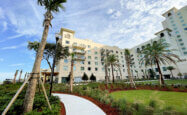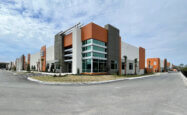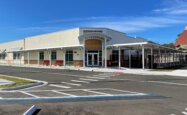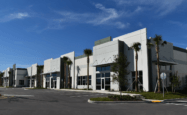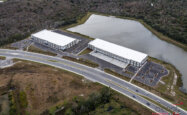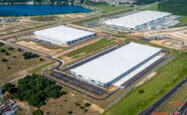WELBRO provided general contracting services for this 200,000 sq. ft. hotel consisting of an 8-story horseshoe-shaped tower containing: 314 guestrooms, commercial kitchen, business center, lobby bar/lounge area, and exercise facility, which will lead out to the pool area. Adjoining the tower to the south is a 2-story structure, with a gourmet restaurant on the ground floor and two 1,300+ SF meeting rooms on the 2nd floor. A campanile stair tower will be constructed as a means to access the 2nd floor meeting rooms aside from the tower. A 7,800+ SF conference/ballroom will reside to the north of the tower that will have the capability of performing six separate functions simultaneously.
