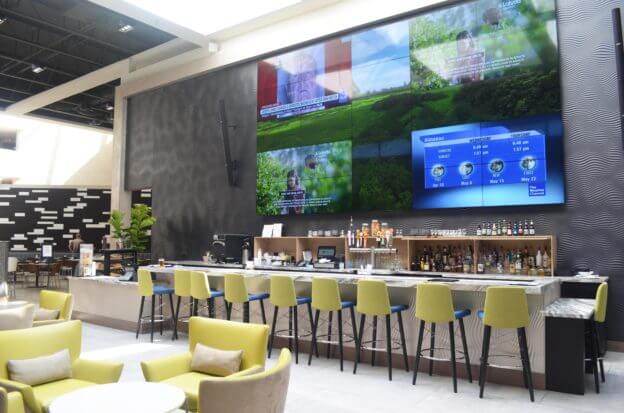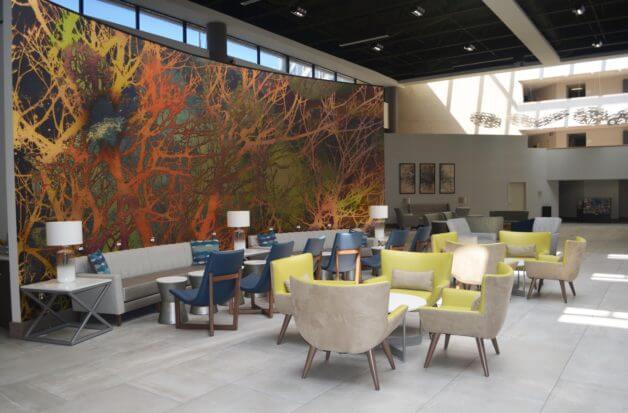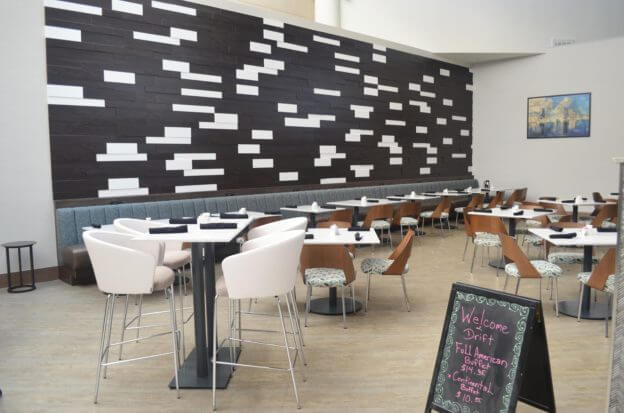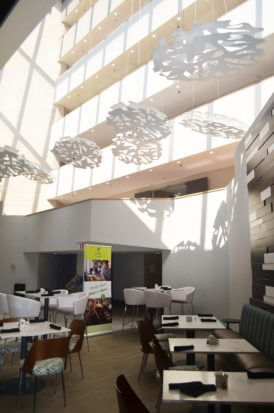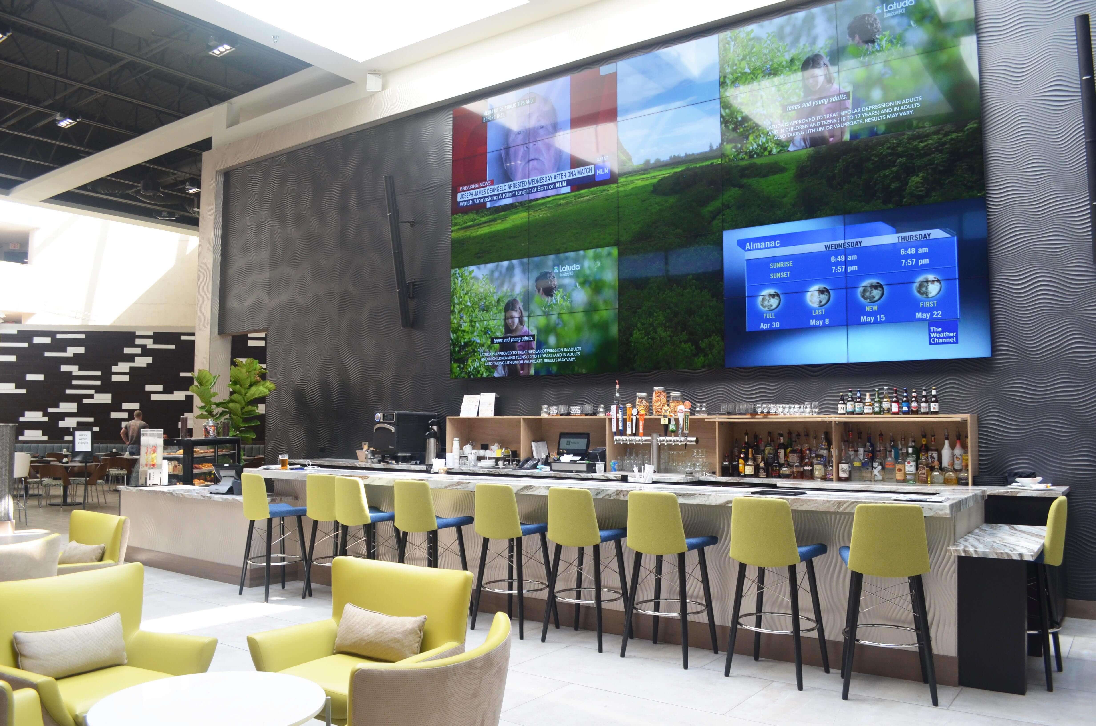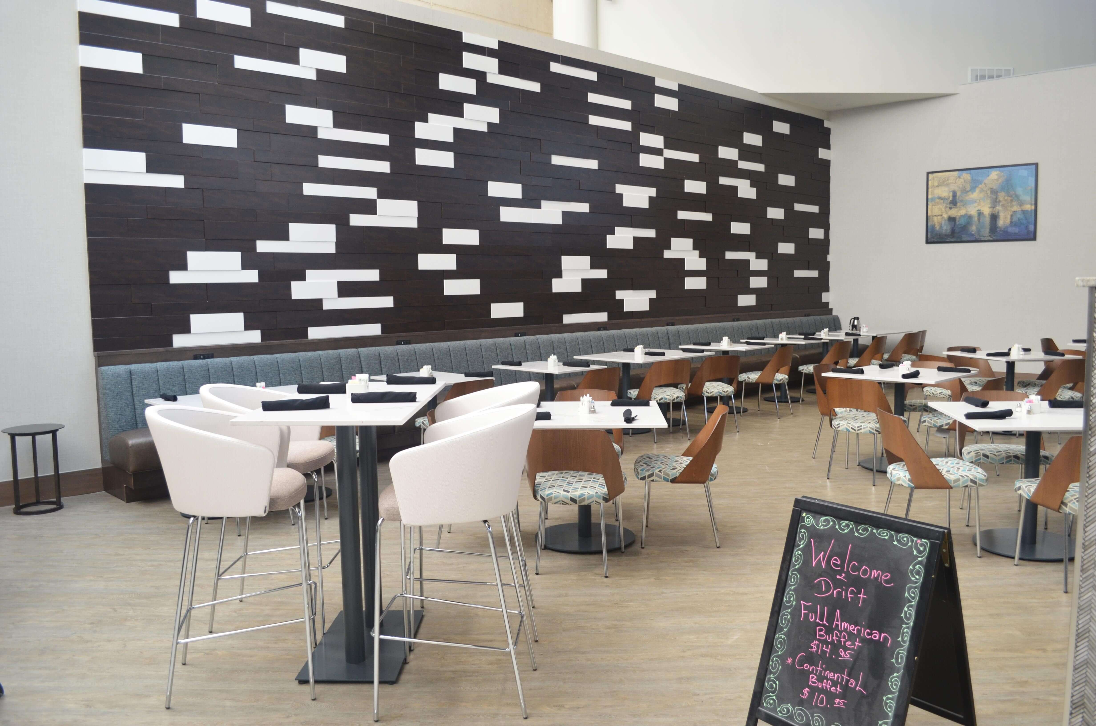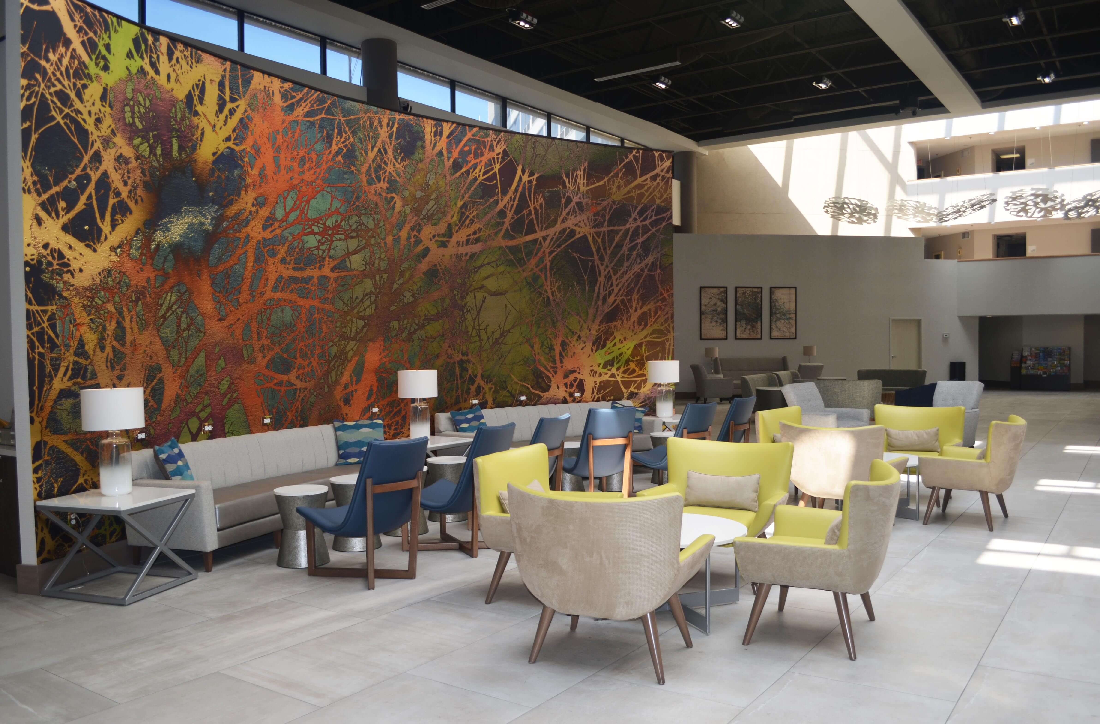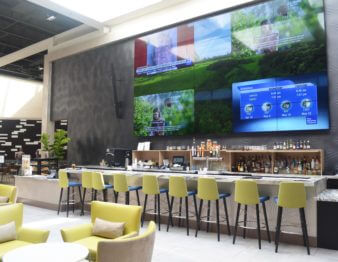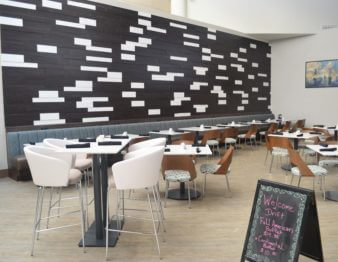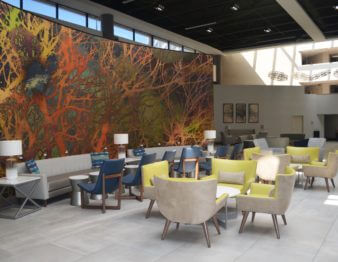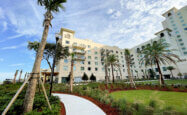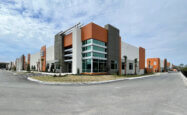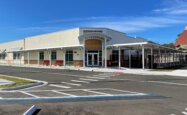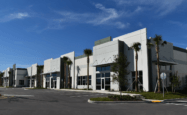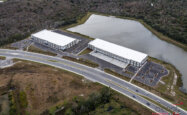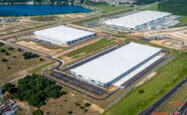Holiday Inn Orlando Airport is an existing 7 story hotel located in the Lee Vista area. This project included renovating the 25,000 square feet of lobby, bar, restaurant, ballroom and meeting room spaces. The bar features a large TV wall which is made up of 25 individual screens as well as a 20 foot long frost rail to keep your beverage cold. Adjacent to the bar is the restaurant boasting a unique wood paneled wall. For a more private dining experience there is a room off the restaurant that can accommodate small groups. Guests can host events under the custom metal trellis right off the ballrooms. There is one large ballroom that can be separated into 3 rooms as well as one meeting room that can be separated into 3 rooms using the new operable partitions. At check-in guests arrive at freestanding desks set in front of the curved wall that encloses the Market where snacks and sundries are available.
