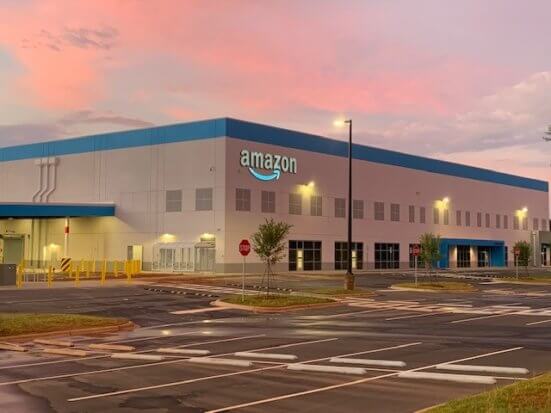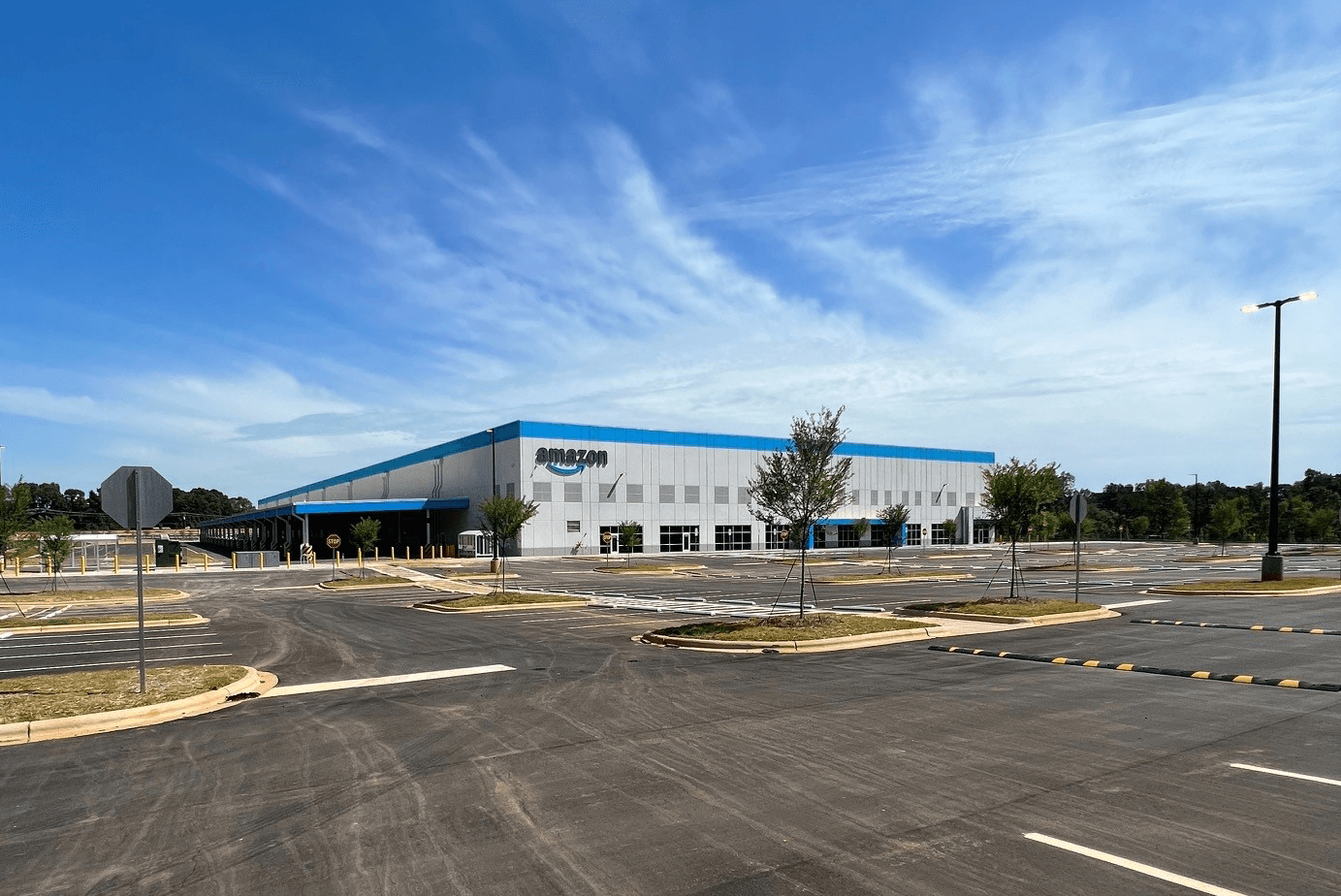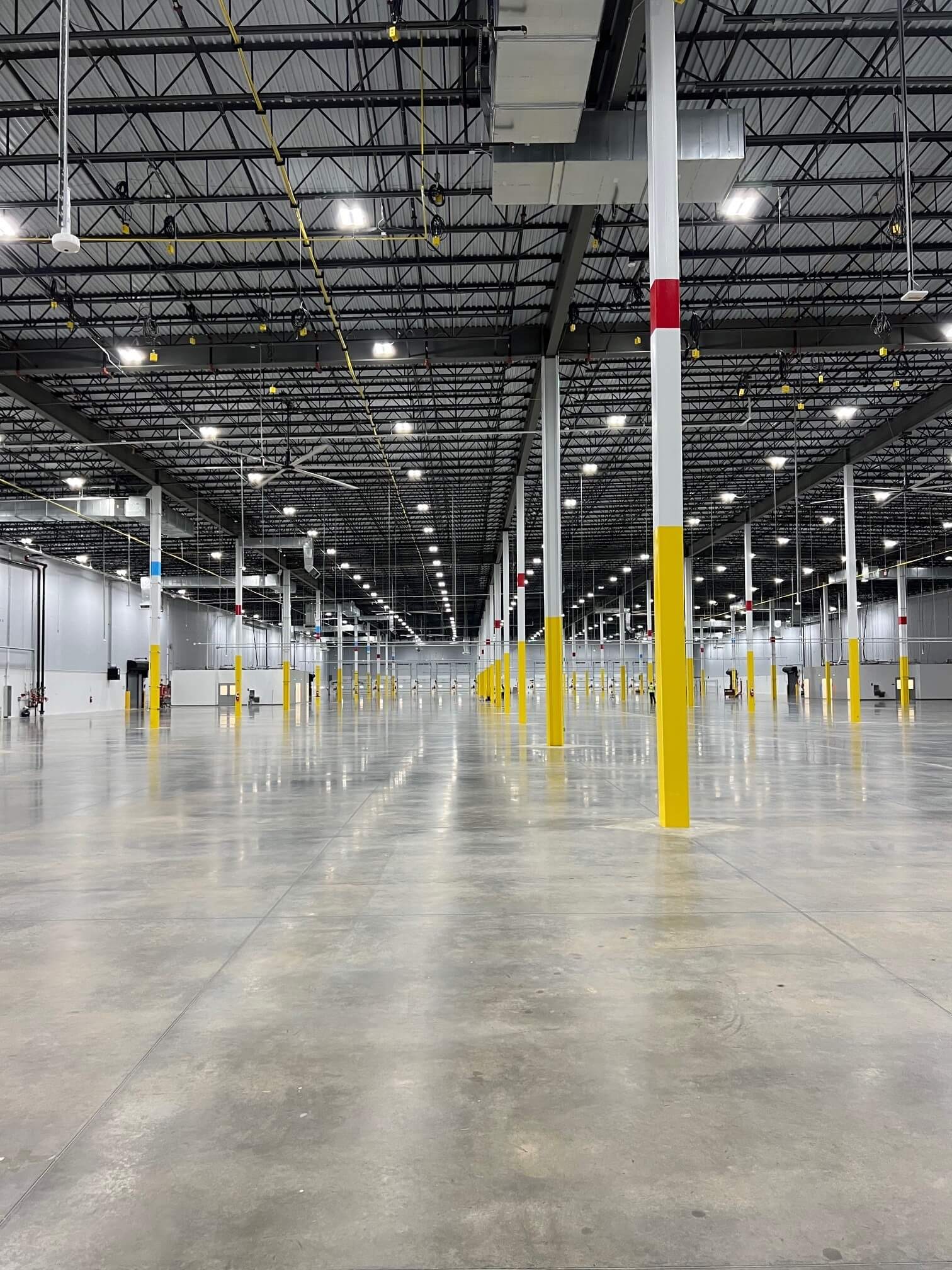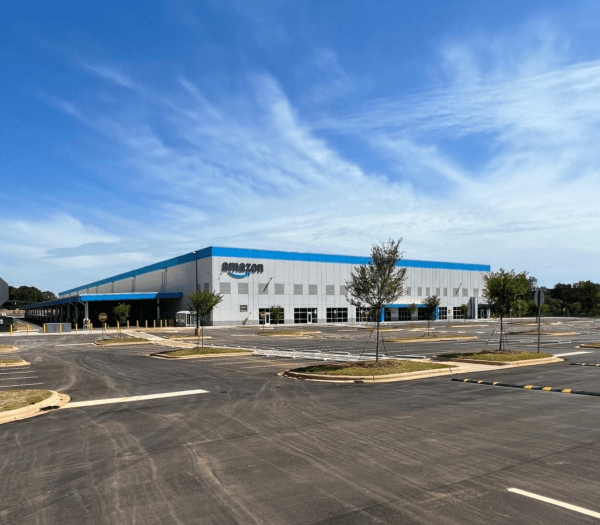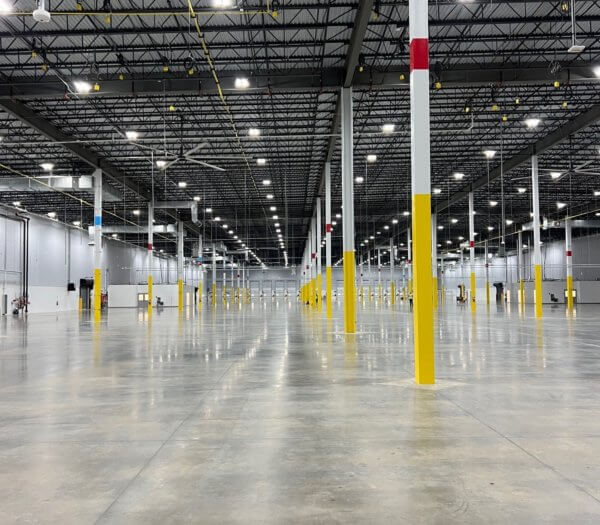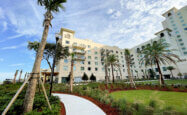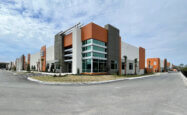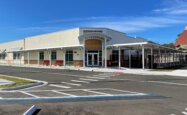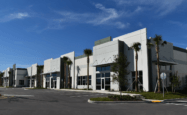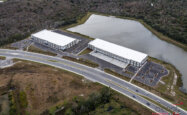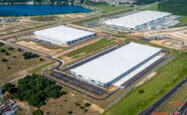This project was constructed for Clarion Partners and Seefried Industrial Properties and their tenant Amazon. This light industrial project consists of a single 256,000 square foot concrete tilt wall building which will be what Amazon refers to as a “Last Mile” warehouse. This is the facility which receives and sorts packages for their final delivery to the consumer. On the north end of the building there are 17 truck docks for offloading tractor trailers which arrive from Distribution and Fulfillment Centers all over the country. Along either side of the long axis of the warehouse, load out canopies running the full length of the 726-foot-long building allow for the loading of up to 90 delivery vans at a time. The site consists of approximately 51 acres broken into 5 parking lots capable of holding 401 cars and 965 delivery vans.
The three (3) main van lots are prepped for the vans in the future to be electric. Extensive underground conduits and pull boxes from the future transformer locations were installed so that when the vans are electrically powered, only the conductors, transformers and the charging stations need to be installed to make the switch over.
