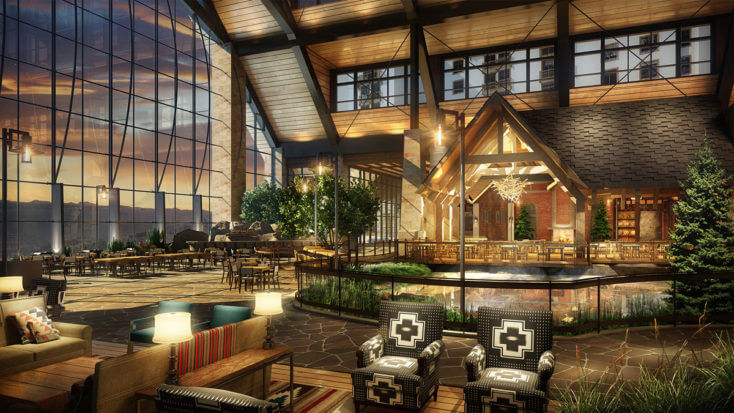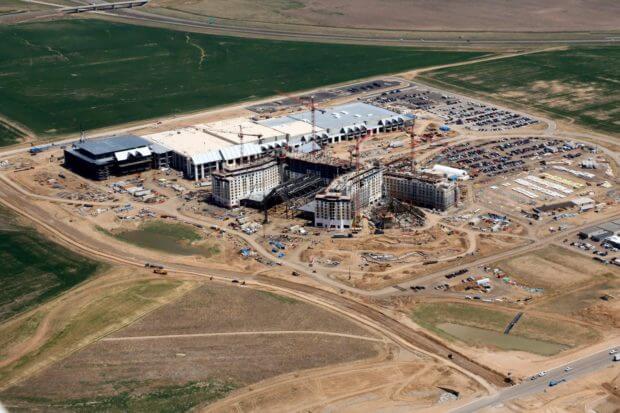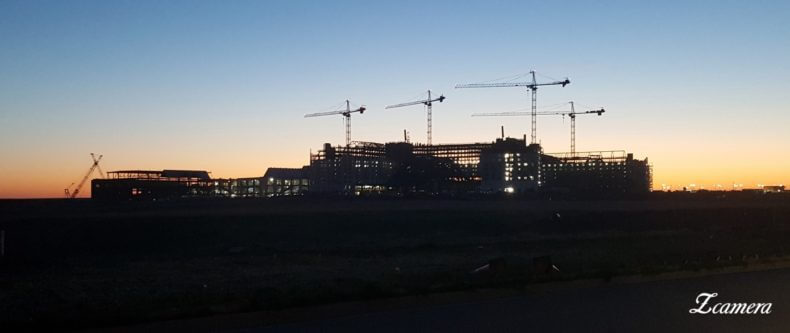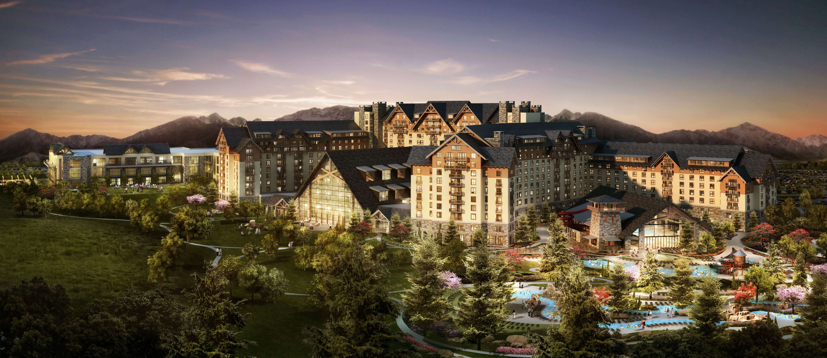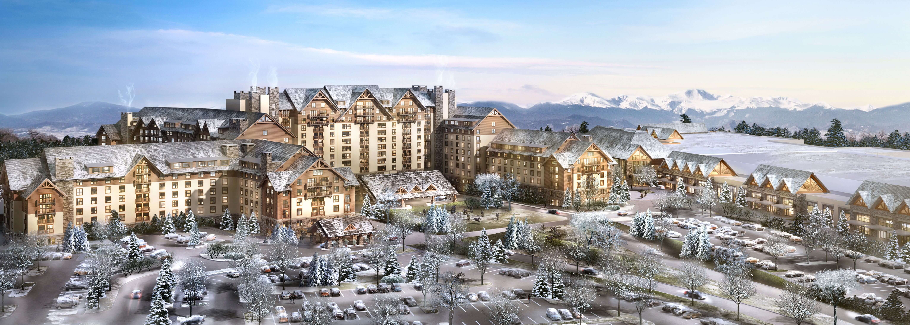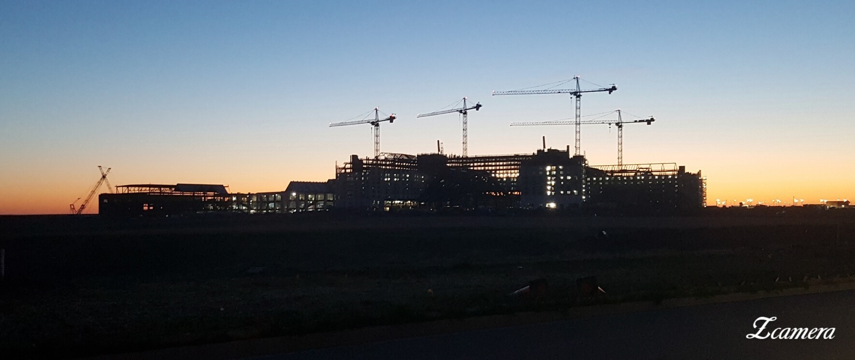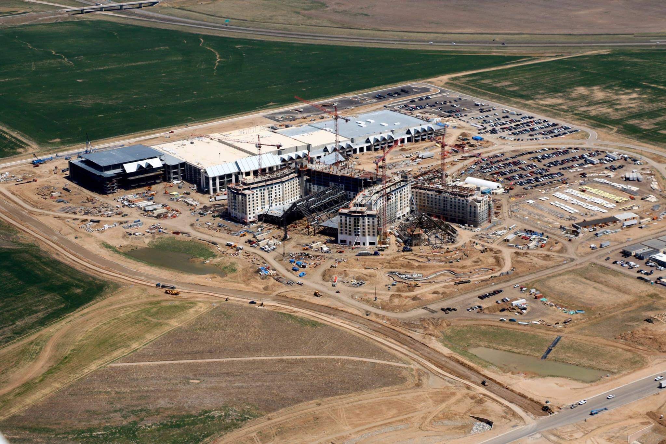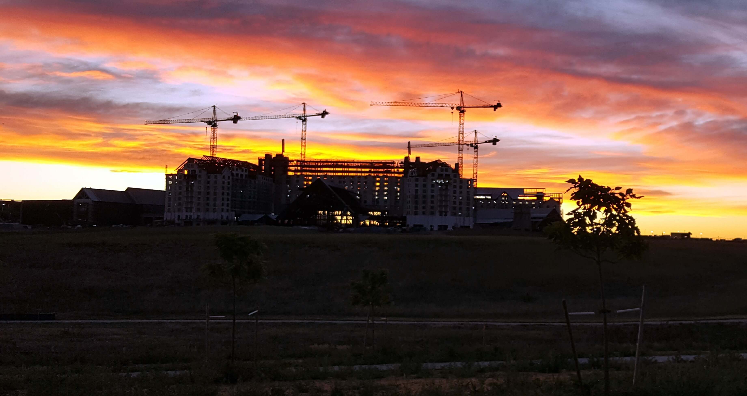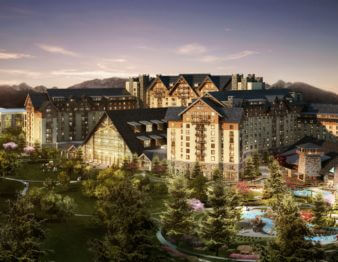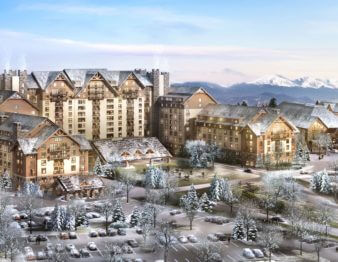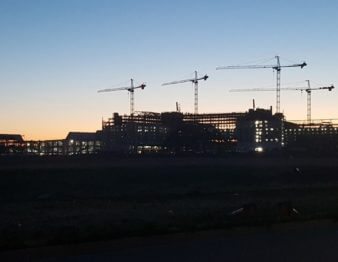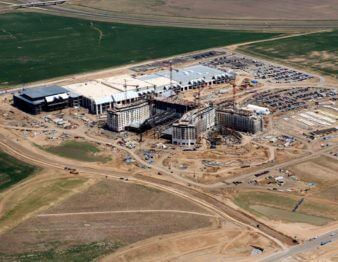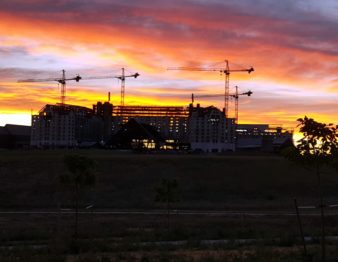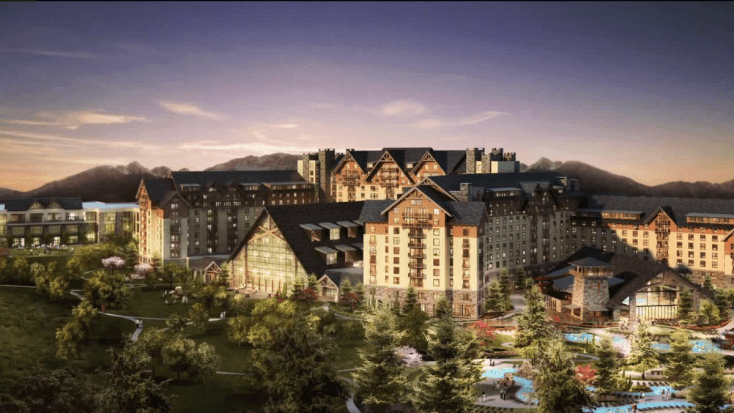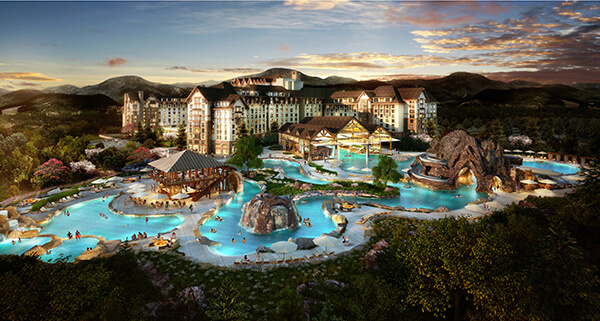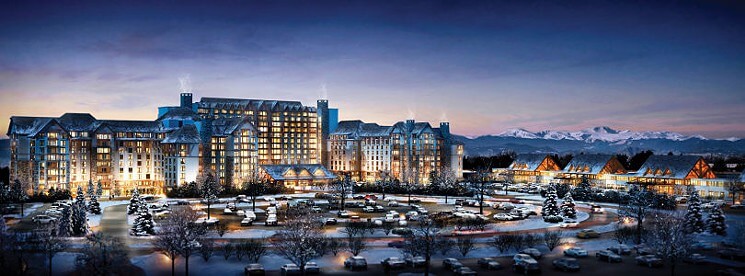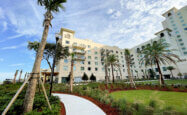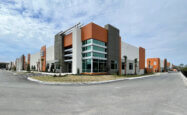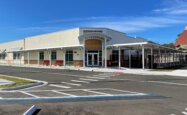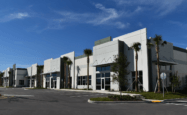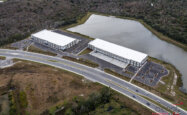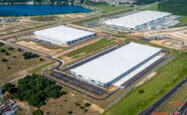This joint venture project with Mortenson includes a 1,500-room, 14 story hotel with over 1.9 million square feet of hotel, retail, commercial, and convention space, indoor/outdoor recreational park, and convention facility.
Recreational facilities are anticipated to include: 800 foot Lazy River, expansive event lawns, a resort style outdoor pool, 22,000 square foot indoor pool venue with slides, tennis courts, pool bar, putting course and a basketball court. The outdoor space will be planted with native vegetation and will include walking paths.
This Colorado styled resort will accommodate 1,500 rooms, including 110 suites, and four restaurants. The Great Room will serve as the epicenter for access throughout the resort and convention center, this space will provide fun theming elements such as an authentic railroad caboose and mountain lake with a geyser, and a 95 foot high roof at its peak.
The convention facility is connected to the Hotel Lobby by a wide pedestrian connector that is lined with retail, a marketplace and a coffee shop. The convention center incorporates three levels of exhibit space, and are served by a banquet kitchen, employee facilities, laundry support spaces, and truck loading bays.
